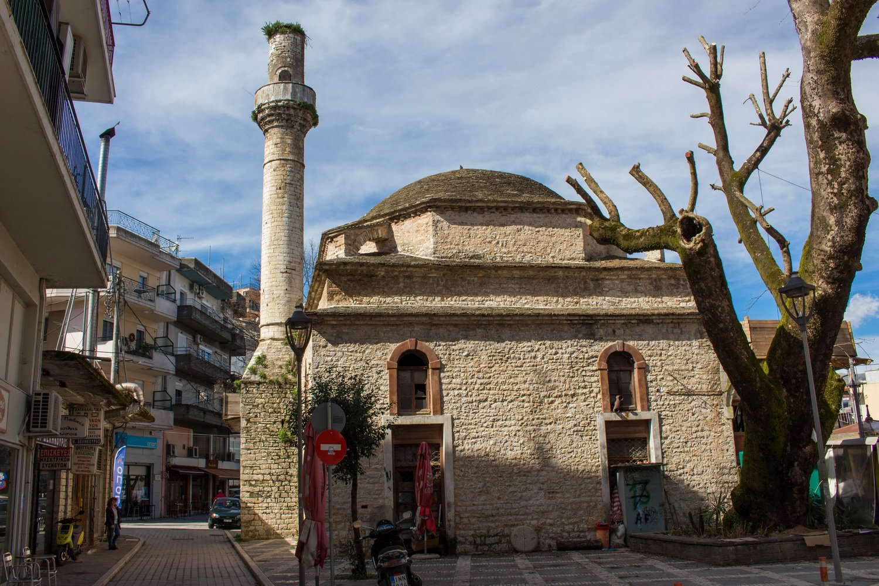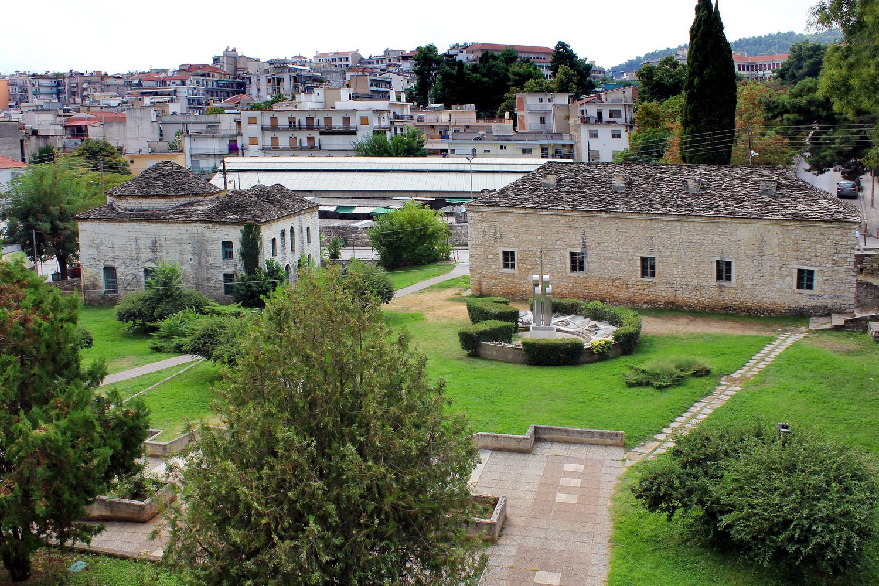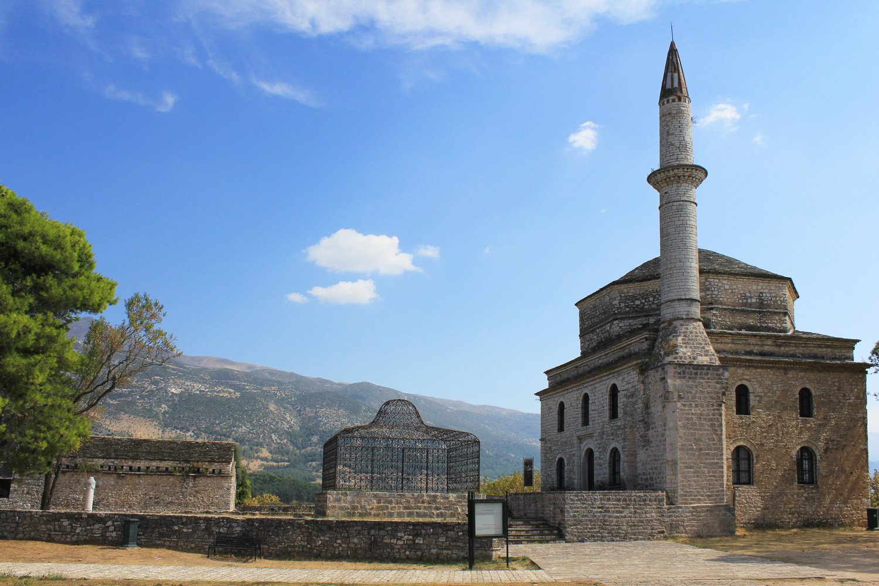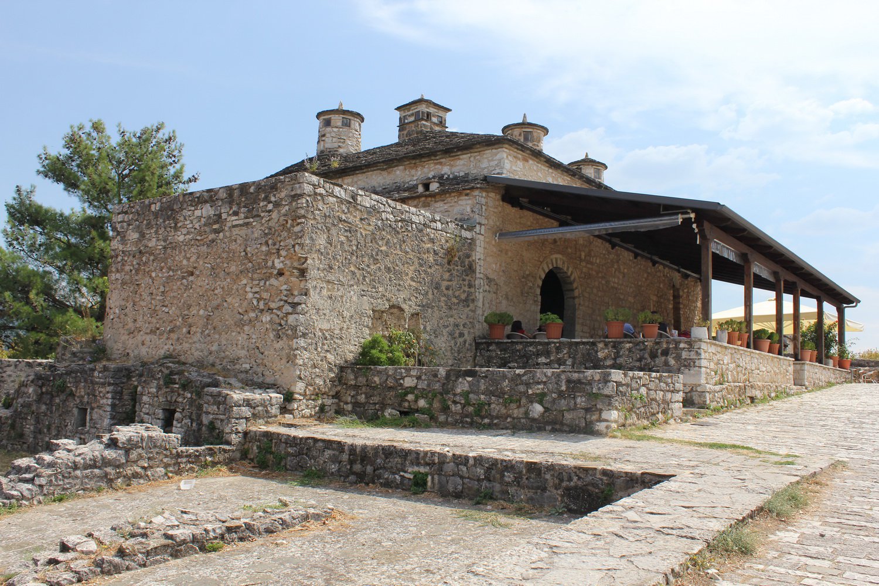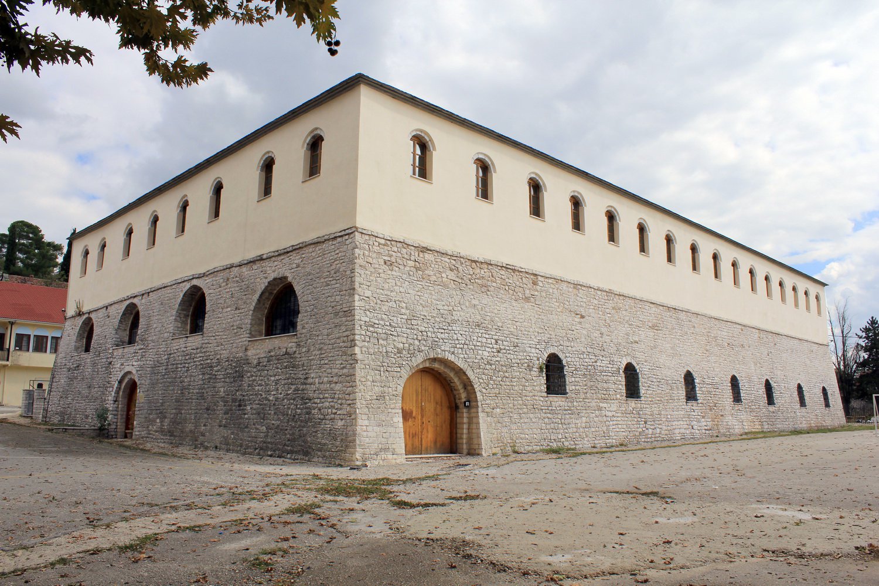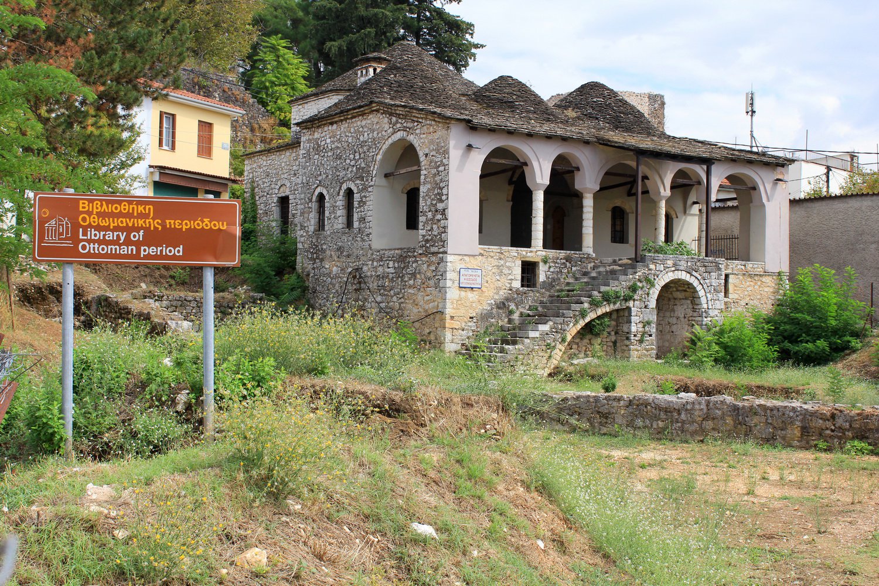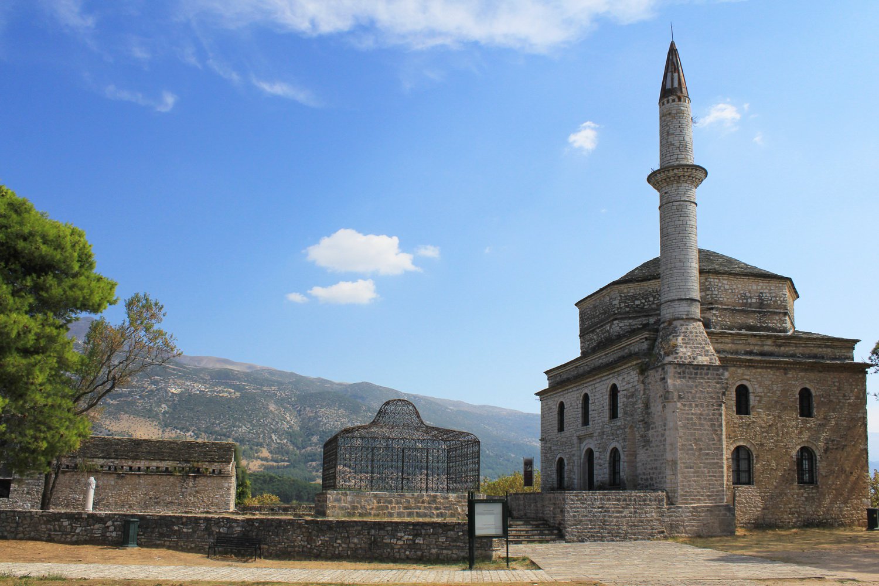The Turkish hamam and bath
Its initial construction phase is placed on one view in the 15th century, while on a second one in the early 17th century with later interventions. It is structured in four spaces.
The first large square domed hall is the locker room, with stone benches and a fountain. This hall is followed by a narrow and elongated domed roof (lukewarm space) with smaller auxiliary rooms. The main bathroom (warm space), develops in a cruciform arrangement. Its central part is covered by a dome while the antennas of the cross are covered by arches. In the corners there are small domed rooms. In the east part, were a newer building is being placed, the tank and the hearths for water heating have been constructed.








